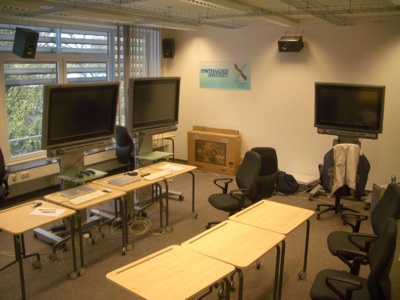Research Projects: Media Space
New Book Chapter: "The Aachen Media Space: Design Patterns for Augmented Work Environments" by Jan Borchers
Design Patterns are a format to capture the knowledge about successful solutions to recurring design problems in a uniform, interconnected, and easily understood way. The format originated in urban architecture, but has made its way into software engineering and Human-Computer Interaction (HCI). This makes them an ideal format to provide guidelines for the design of Augmented Environments (AEs), which requires a highly interdisciplinary team to collaborate.
The author, who published the original book on HCI design patterns, has worked on AEs since 1995. He has captured his experience in designing such environments within the patterns presented here. The chapter first introduces the design pattern format, gives practical tips for reading and writing design patterns, and presents the AE from which the patterns in this chapter were distilled. The main part of this chapter then consists of the collection of design patterns for AEs. These patterns provide practical guidance on how to create an AE, with a focus on architectural, interior design, software infrastructure, and user interface considerations. The chapter includes 19 such patterns connected into a network, as well as suggestions for additional patterns.
Chapter 10, in S. Lahlou (ed.), Designing User Friendly Augmented Work Environments: From Meeting Rooms to Digital Collaborative Spaces, Computer Supported Cooperative Work, DOI 10.1007/978-1-84800-098-8_6, Springer-Verlag, London, 2009
Available from the book website.
Research activities in our group revolve around the Media Space, a next-generation interactive room that allows users to work collaboratively not only with traditional "static" (non time-based) media such as text and images, but also with audio, video, and other media types in a fluid way. It will provide multiple large-scale interactive display surfaces, and an integrated solution to manage multiple streams of spatial audio from a variety of computer sources in the room. Gesture and speech recognition and other input modalities will allow several users to collaborate using complex mixed-media contents, using input techniques appropriate to the medium (such as using conducting gestures to move through a musical piece, for example). Physical user interfaces for the room that go beyond the desktop metaphor will be easy to prototype using the iStuff toolkit we presented at CHI 2003.
Location & Floor Plan
- Location: RWTH Aachen University, Computer Science Center ("Informatikzentrum"), Main Building ("Hauptbau"), second floor, room 2212
- Street address: Ahornstr. 55, 52074 Aachen, Germany
- Size: 7.4m by 6.4m, windows facing east
- Floor plan
- Full room view

Features
Teamspot: The teamspot software suite allows fluid collaboration and sharing in the space. Connect to "http://teamspot" while in the media space for download and installation instructions. Teamspot is a product of our former colleagues at Stanford University who have founded Tidebreak.
Floor: The entire room has a raised floor (about 1ft high) for cable connections and supporting devices like an extra wireless base station. All floor tiles can be lifted by one person to provide quick access to this space. Many of the tiles include connector boxes for power and optical gigabit ethernet cabling which is translated to copper for increased robustness and device compatibility above the floor. These tiles can be disconnected, moved to a different spot in the floor, and reconnected there easily, for example to provide a larger cluster of connectors in one part of the room.
Ceiling: The ceiling is covered with a grid of open mesh trays for cables and small devices such as media converters, power adapters, cameras, microphones and extra lights. This complements the raised
Furniture: Chairs and individual tables are chosen to provide spatial flexibility. Both are on wheels, and the tabletops can be folded up quickly and stored in a corner taking up little space if they are in the way. Users often just grab a chair and table and arrange themselves in whatever works for their current group situation.
Media Boards: The Media Boards serve to provide interactive display space as a commodity where you need it. They are also on wheels, therefore easily moveable, and consist of a stand (PETA X-TRA Design Stand), a 40" NEC LCD screen and a SMART Board camera-based touch screen overlay.
Audiospace: The media space is equipped with a MOTU 828mkII Firewire sound system, 4 Alesis RA150 amplifiers, and 8 Alesis Monitor One Mk2 speakers. These components (and a dedicated Power Mac G5) make up the Audiospace (see Audiospace Project) which allows any computer in the room to use this audio system via the TCP network.
Related Links
- Media Space presentation containing general information about the Media Space
- Treasure map showing where everything is under the floor(see attached Graffle src) :
- Mediaspace Checklist (internal use only)


